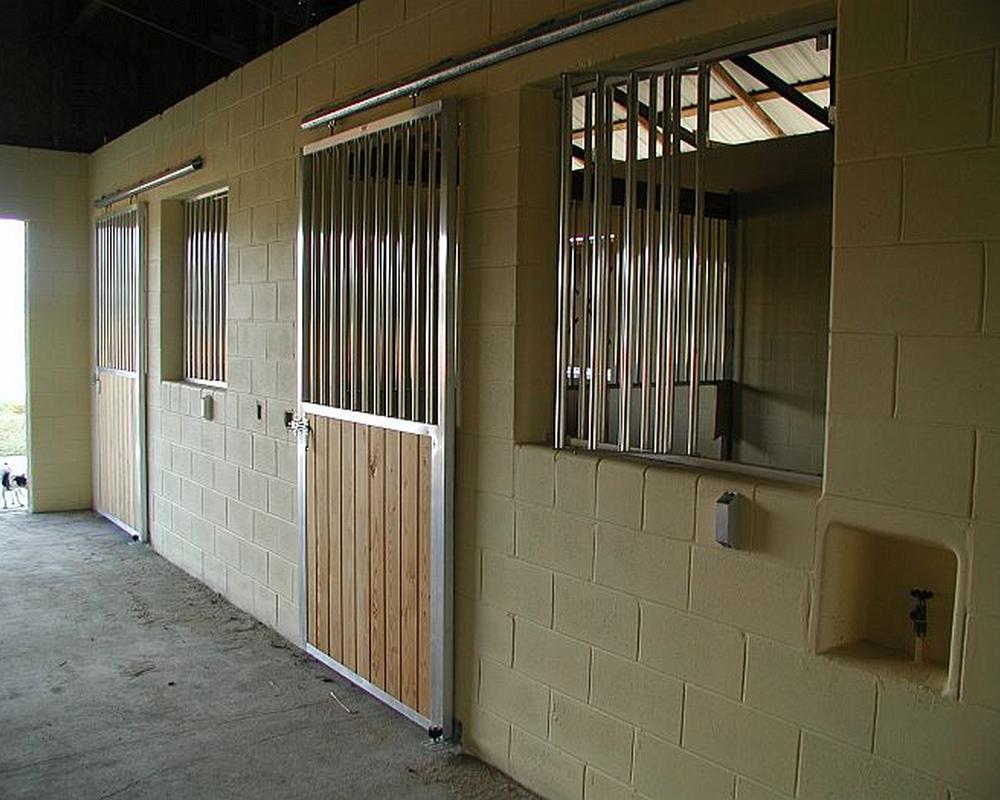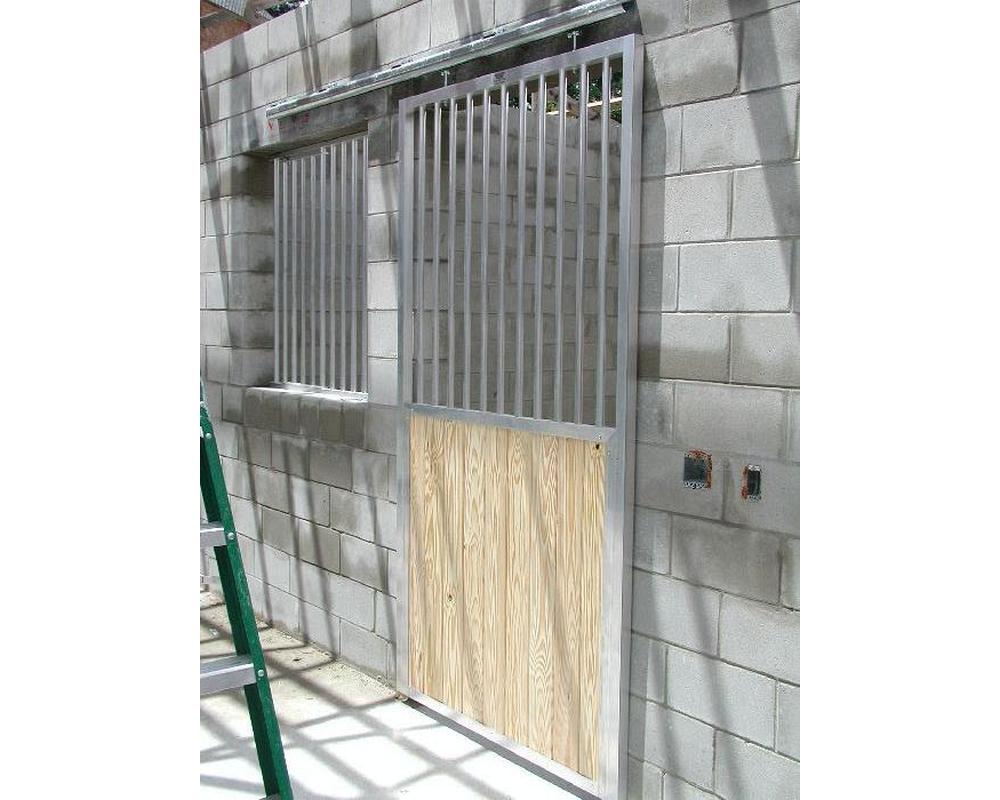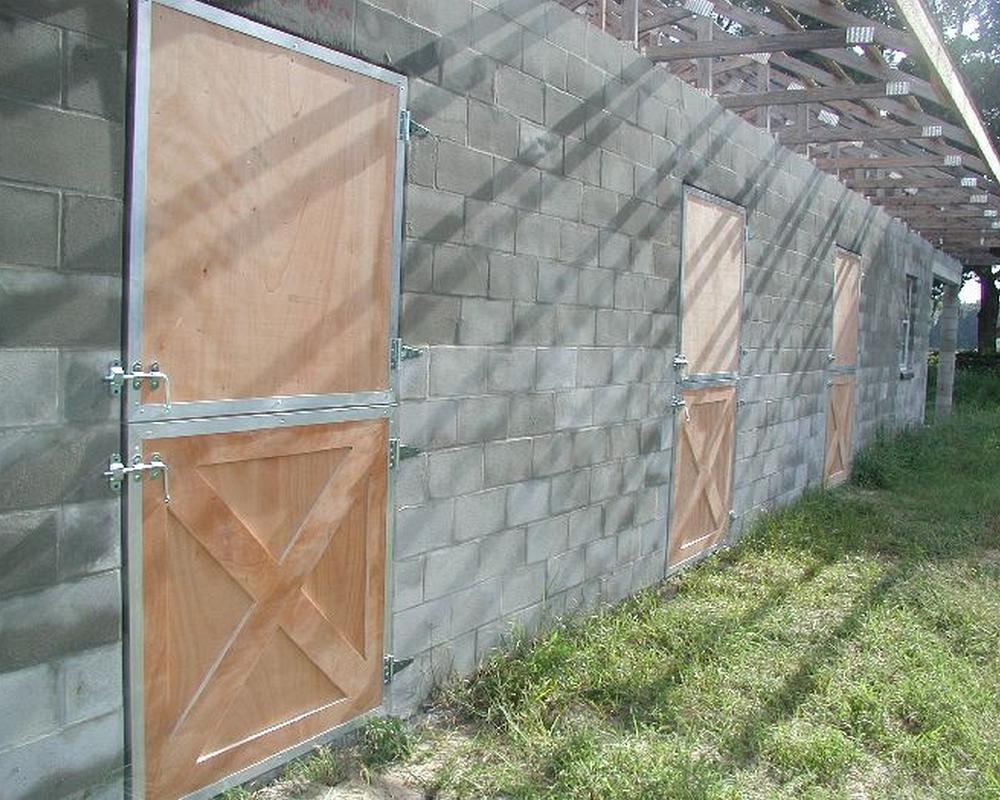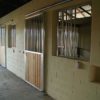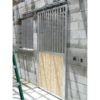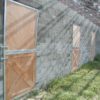Concrete Barn and Stall construction is popular also in the Midwest as is illustrated in these photos. The Greer Stables incorporated full height sliding stall doors for the interiors with the ever popular “vertical” tongue and groove lumber fascia panels, which blends nicely with the time honored “crossbuck” fascia treatment of the double dutch doors on the exterior side of their beautiful barn. Please notice that the stall front grilles are a full four feet in height and align nicely with the upper level of the sliding door adjacent to each unit. Maintenance is decidedly less due to the use of the Aluminum Stall Components, and Concrete block construction. Armour Gates further applies a generous application of Thompsons water sealer to all their lumber portions on fronts, backs, and all edges “before” insertion into our aluminum framings. Given a minimal amount of attention these components should serve them well for many years to come.

