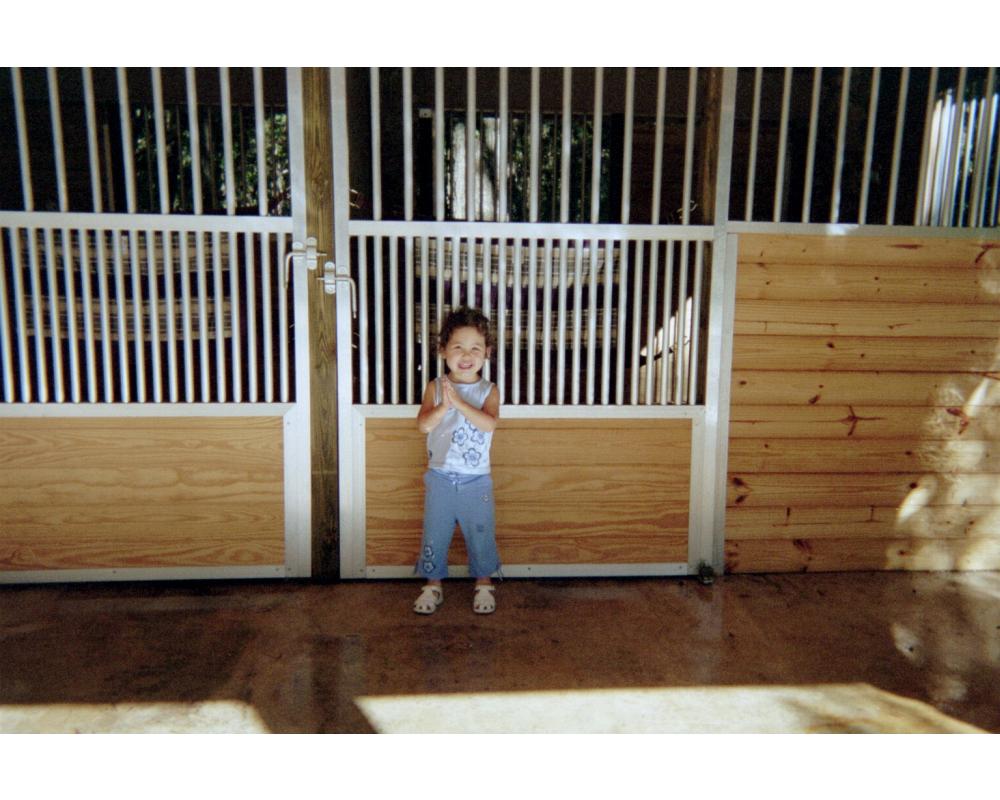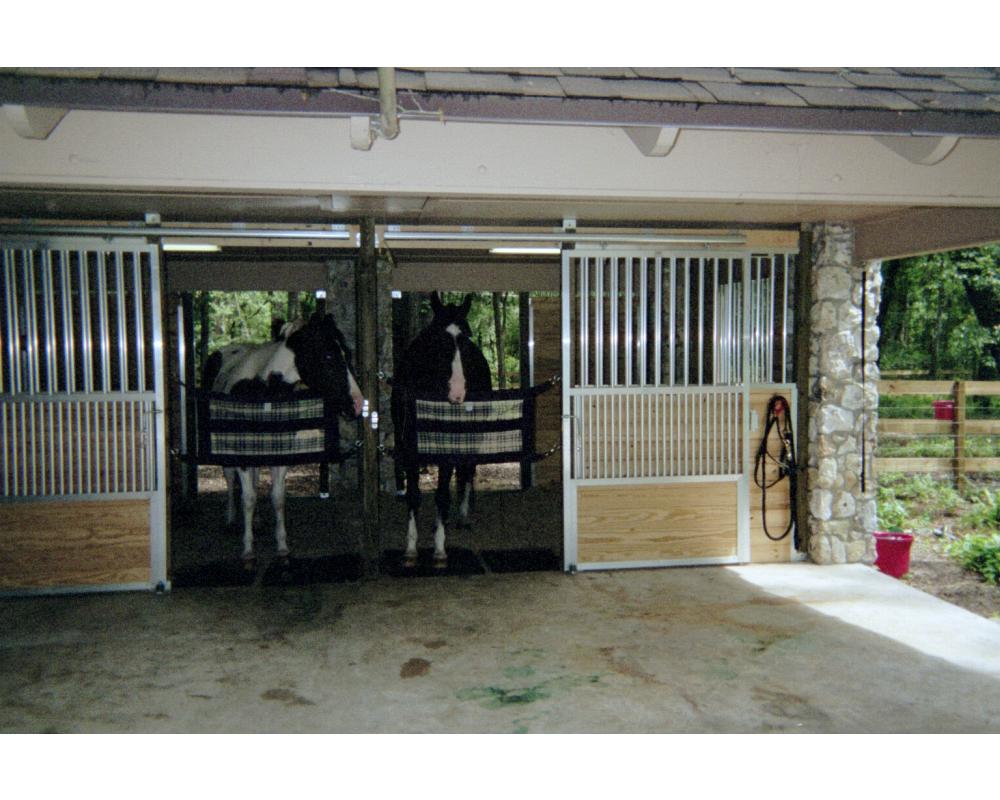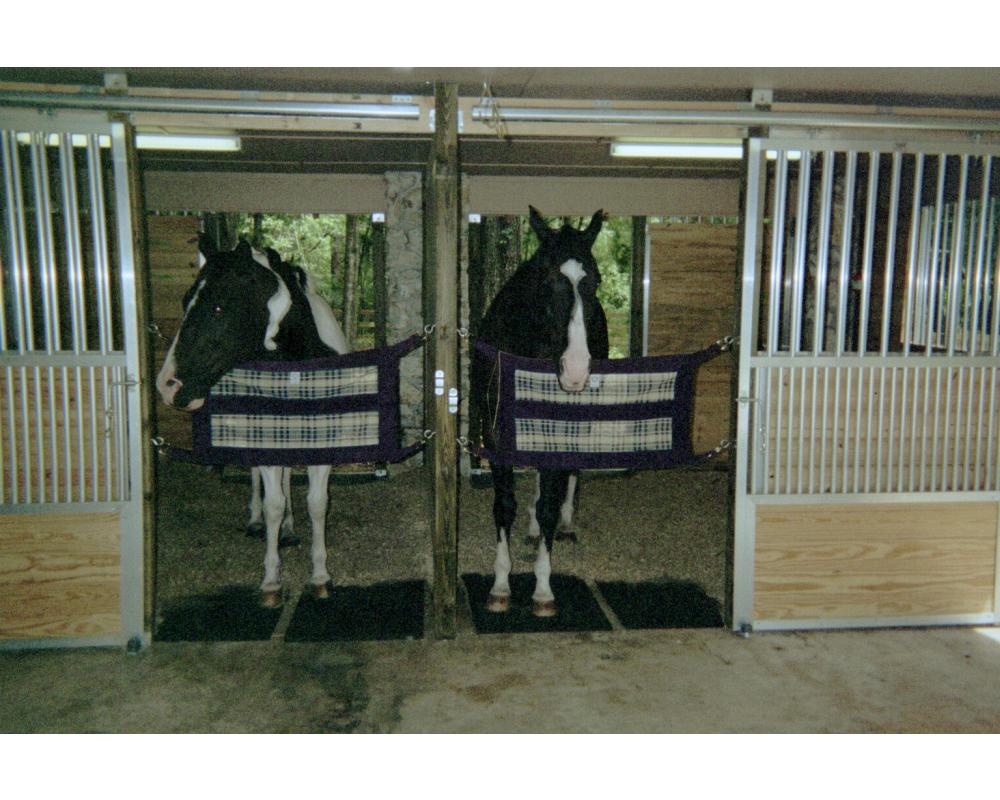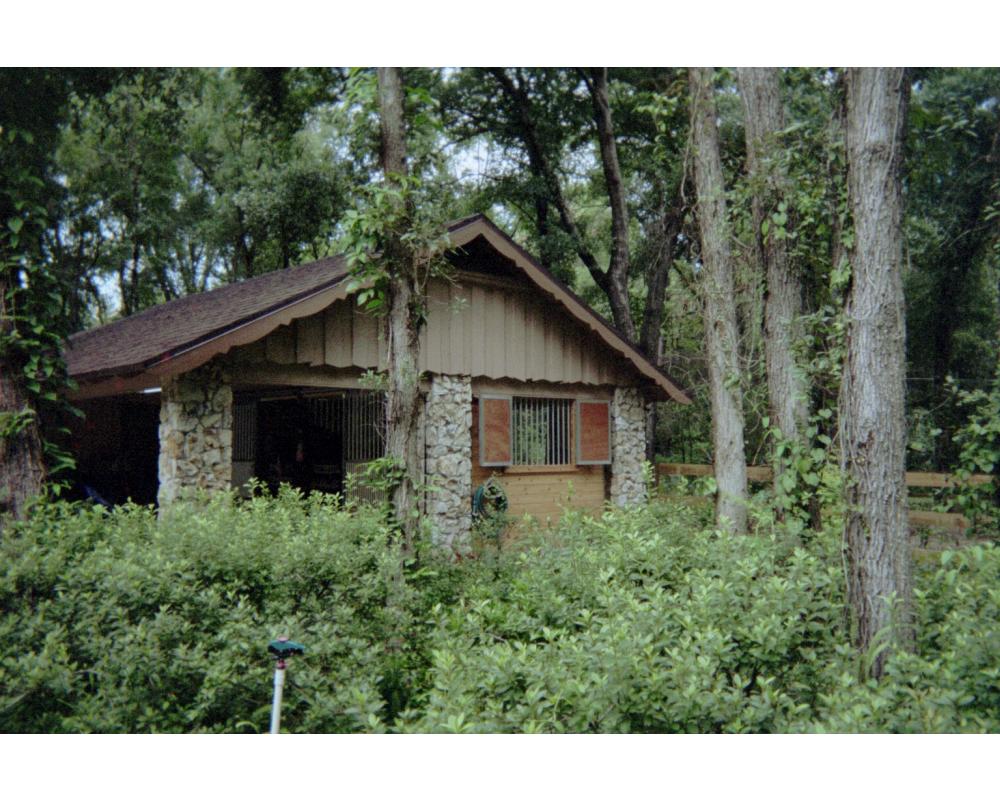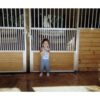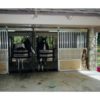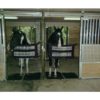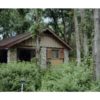Ms. Pharo contacted Armour Gates with an interesting “renovation,” a free standing carport. She desired to install 2 stalls with 12’ fronts x 10’ depth between her existing stone columns. As you can see, both her daughter and equines love their new horse stalls.
Armour’s Coolbreeze Sliding Door with horizontal T&G Scuff Panel (7COOLWSP5) was ordered in a 7’0” height to accommodate her existing height requirement. Sliding stall door Superstructures (7SDS0,) also in 7’0” heights were additionally ordered for rear access to the stalls. Stall front grilles with feeder access required a 36” height to align with the 7’0” door’s 3’0” top. Similarly dividing stall partitions in a 36” height were ordered to keep all components and the stall aesthetically pleasing to the eye. Receiver channel was fastened vertically to the stall posts for lumber stall front and divider installation.
Additionally, Ms. Pharo emphasized an importance of the horses’ visibility and ventilation. A 4’ width x 3’ height window was placed on the side stall wall. A window grille allowed both the visibility and ventilation until the Armour Double Swing Shutter was closed. The horse stall shutter was ordered with horizontal T&G to match the stall front doors Scuff Panel.
If you are searching for a company that will assist in your renovation project, feel free to call Armour Gates and speak to one of our product specialists at 866-948-9210.

