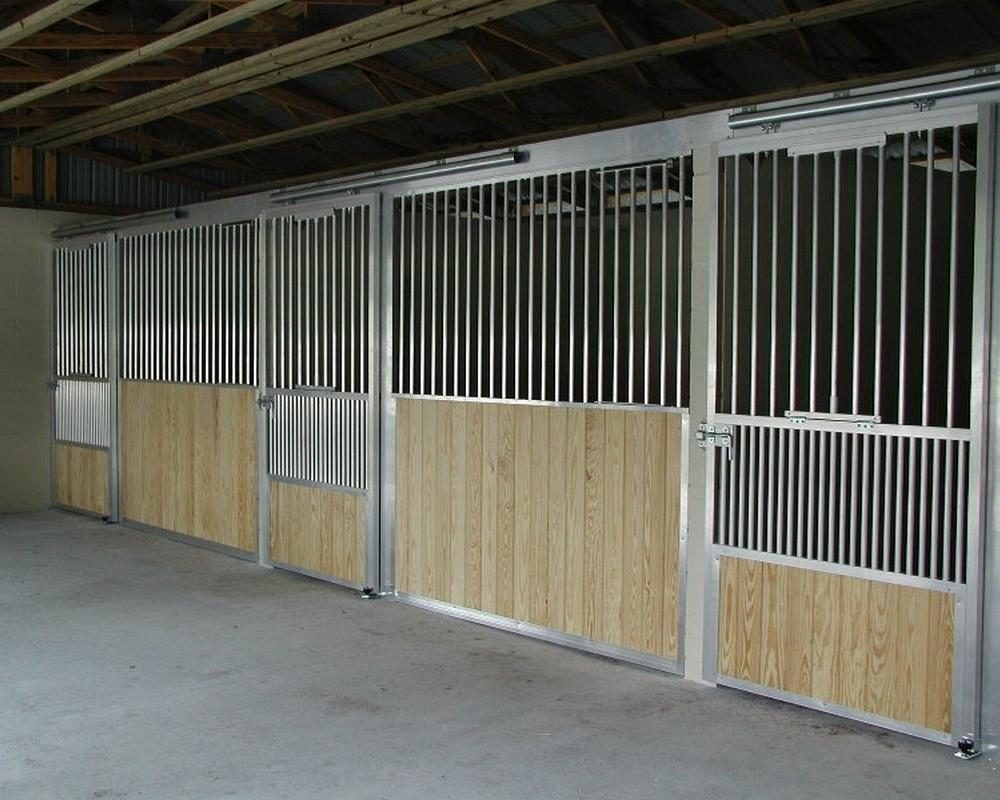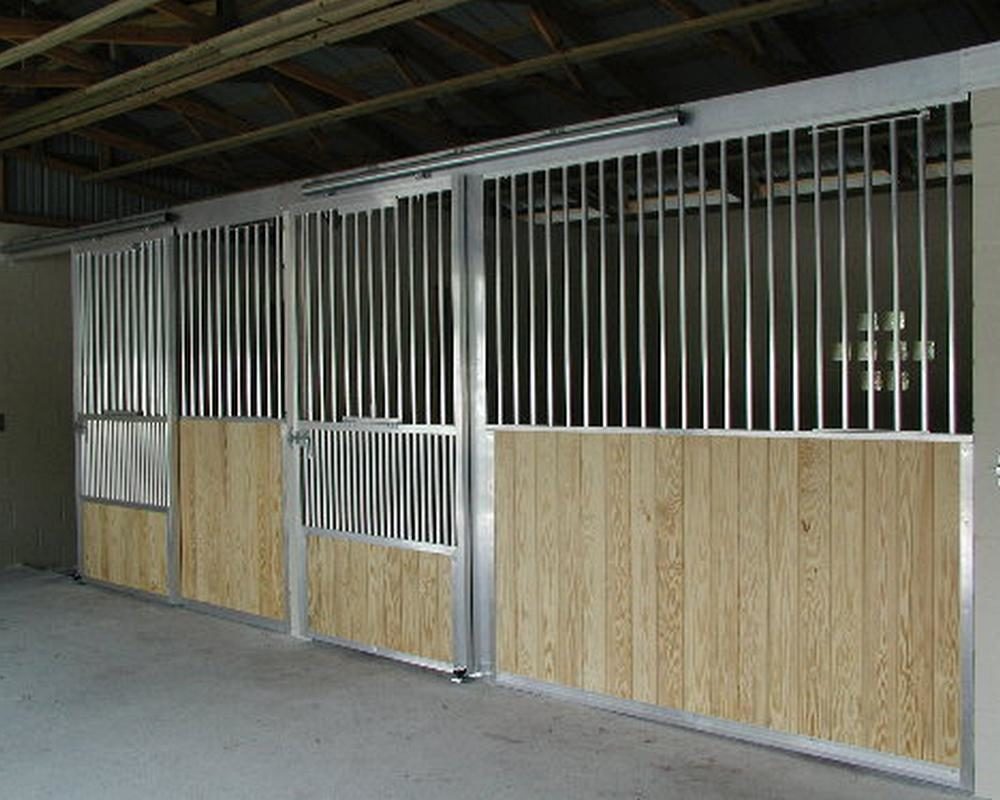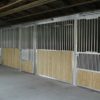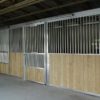When Mr. & Mrs. Link sent blueprints of their new stable, the back and side walls were constructed of 8” concrete block. The triple stall layout shown in these photographs feature all aluminum headers, columns aluminum stall front grilles with built-in feeder access doors and lumber filled lower stall front panels with 6” inch vertical tongue & groove planking. The Coolbreeze sliding stall door with maximum ventilation feature the additional scuff panel for the Link’s pawing equines. This stall system was manufactured and designed to secure to the two existing concrete dividing partition walls provided by Mr. and Mrs. Link’s builder




